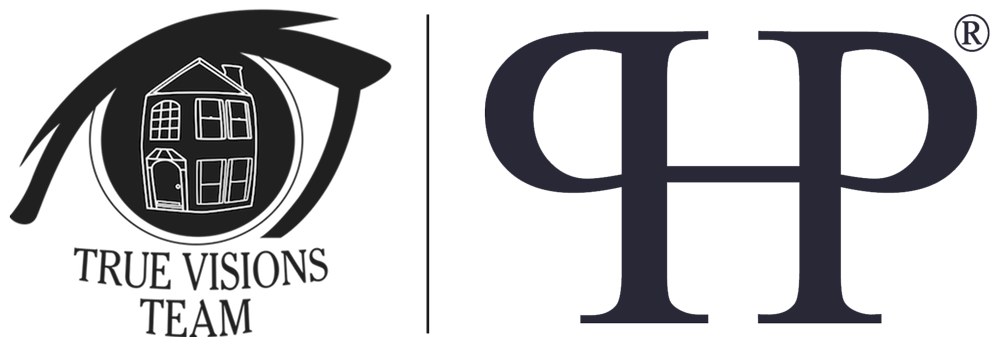Platform
MLS® ID: 8752113
2840 Peachtree Road
Atlanta, Georgia, 30305-2982
Beautifully renovated 2-bedroom/2-bath unit in historic Crestwood! Wonderful Buckhead location--walk to shopping/dining! True foyer w/ coat closet. Gorgeous kitchen renovation features stainless steel appliances, custom cabinets, quartz/silestone countertops, classic subway tile backsplash, stainless steel farmhouse sink, pantry w/roll-out shelves, full-size refrigerator (rare in this building!), slate floor. Newly redesigned floorplan means kitchen is open to living/dining areas, as well as foyer. Living/dining combo is gorgeous open space, perfect for entertaining! Wood-burning fireplace with gas starter in living room--one of the few working fireplaces in the building! Office nook off living room w/ charming exposed brick & French doors to balcony. Master bedroom w/ plantation shutters, plentiful closet space, and en suite bathroom. Second true bedroom features plantation shutters, two closets & decorative fireplace, as well as French door to second balcony. Hall/guest bathroom with tiled shower, upgraded custom sink. Laundry room (in unit!) off kitchen for stackable washer/dryer & extra storage. Upgraded lights & fixtures throughout--owner has AMAZING sense of style and the decor shows it! Original hardwood floors. Nest thermostat. Complex has recently put in a fitness center--a HUGE upgrade for this beautiful historic building! Unit comes with 4 (YES, 4!) parking spaces!
Listing courtesy of RE/MAX Around Atlanta
Amenities
- Full baths2
- Half baths0
- Full Baths Range2 Baths
- Total Baths2
- Zip30305-2982
- Office nameRE/MAX Around Atlanta
- SQFT1087
- Bedrooms2
- Property typeSingle Family Attached
- Elementary schoolBrandon Primary/Elementary
- Junior highSutton
- High schoolNorth Atlanta
- Year built1925
- SewerPrivate Water,Sewer Connected
- HeatingForced Air
- Tax year2019
- Agent nameMaura Neill
- Tax amount$ 1302.0
- Purchase TypeActive
- HOA fees$ 495
- Price Range$200k-$300k
- Square Feet Range1000-1500 sq ft.
- Bedrooms Range2 Beds
- Year Built Range1989 (and earlier)
- Office ID2220
- Agent ID45396
.png)
.png)

